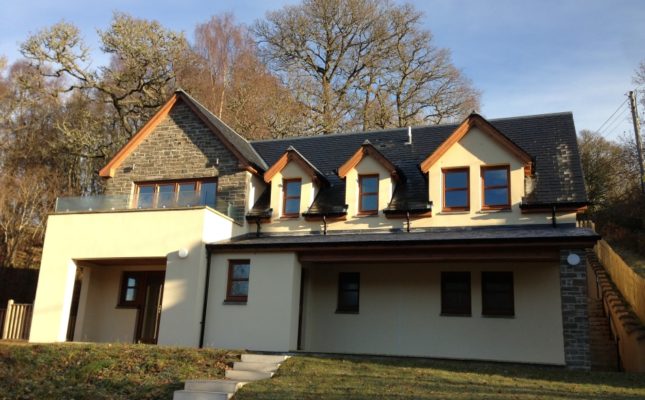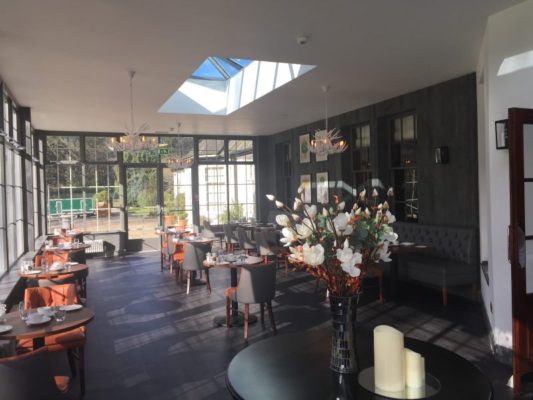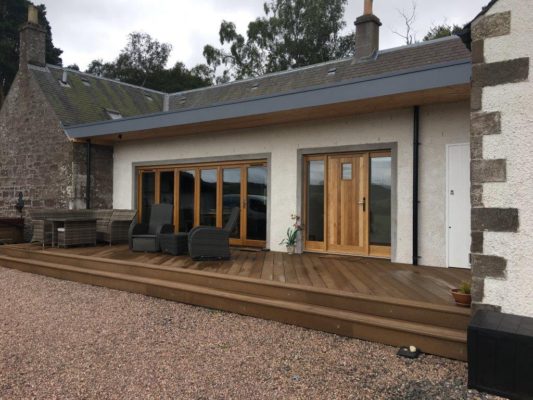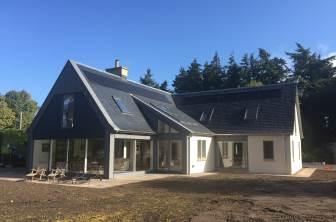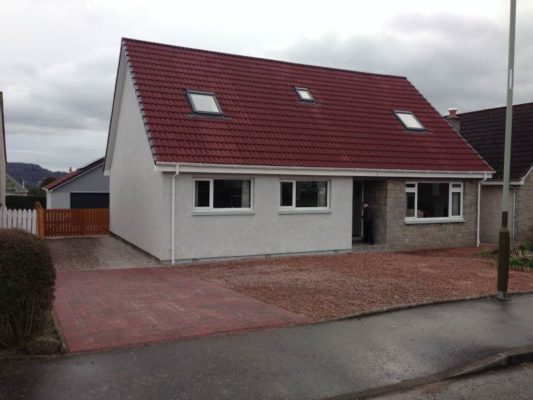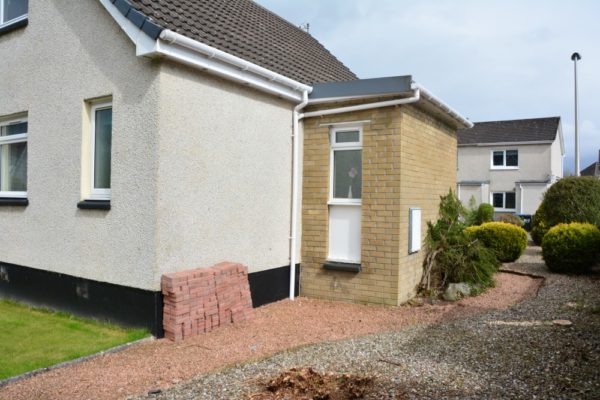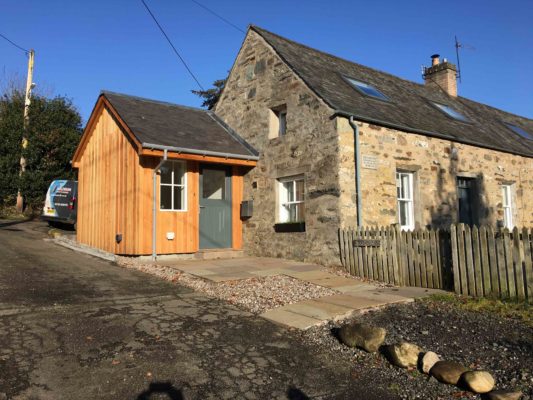Snaigow Stables
This project involved the renovation of the existing traditional circular outhouse and construction of new roof thereto, refurbishment of existing stone outhouses and the new construction of large stable block, offices and utility facilities complete with a feature arched entrance and clock tower.
Site work included construction of large paviour yard area, stone well feature and fencing. Drainage included bio-disc mound system with peat pods and a very large soak-away installation.


